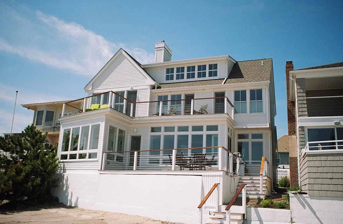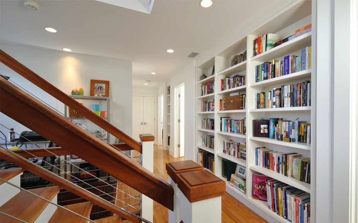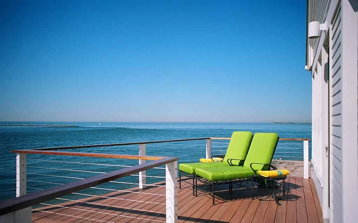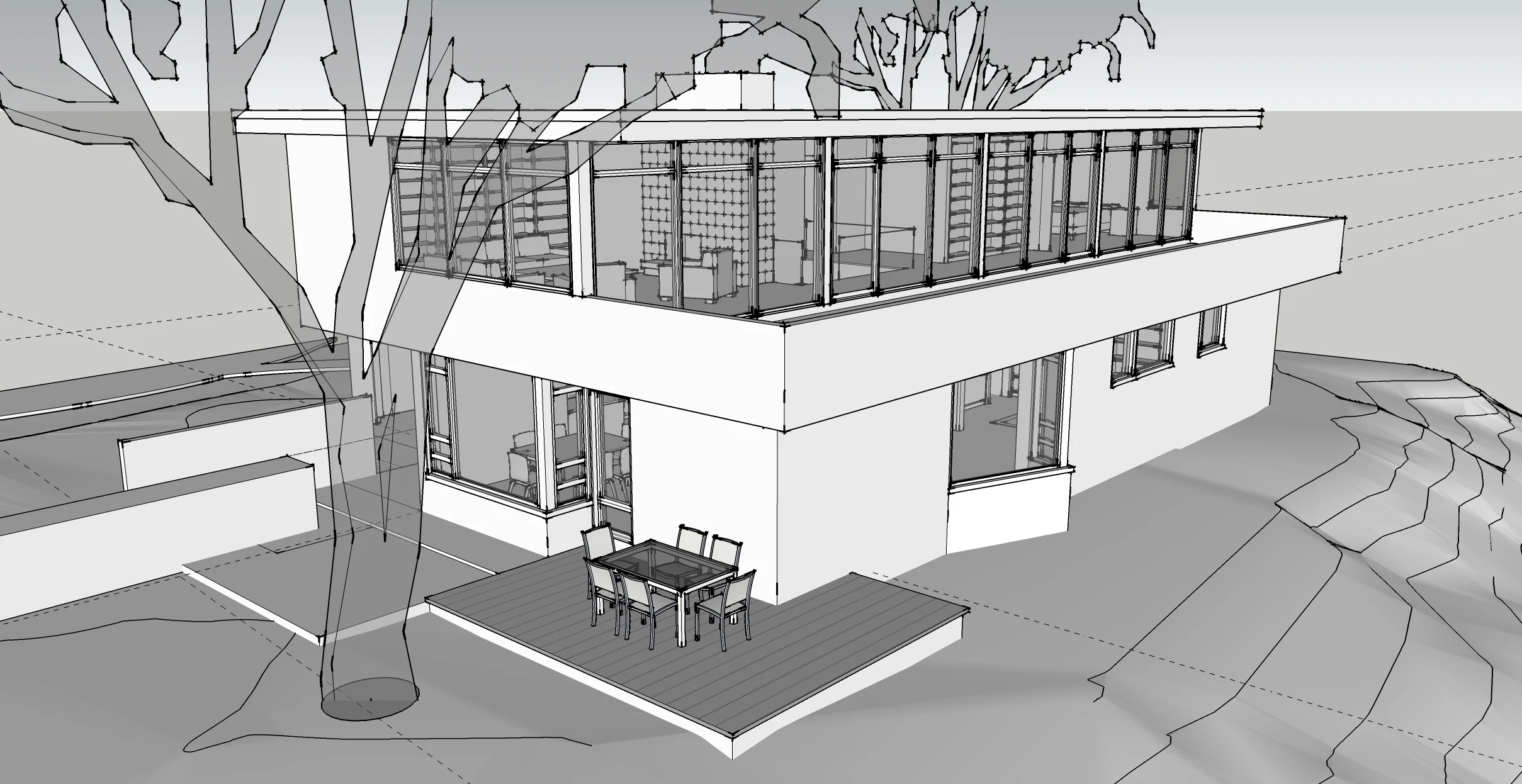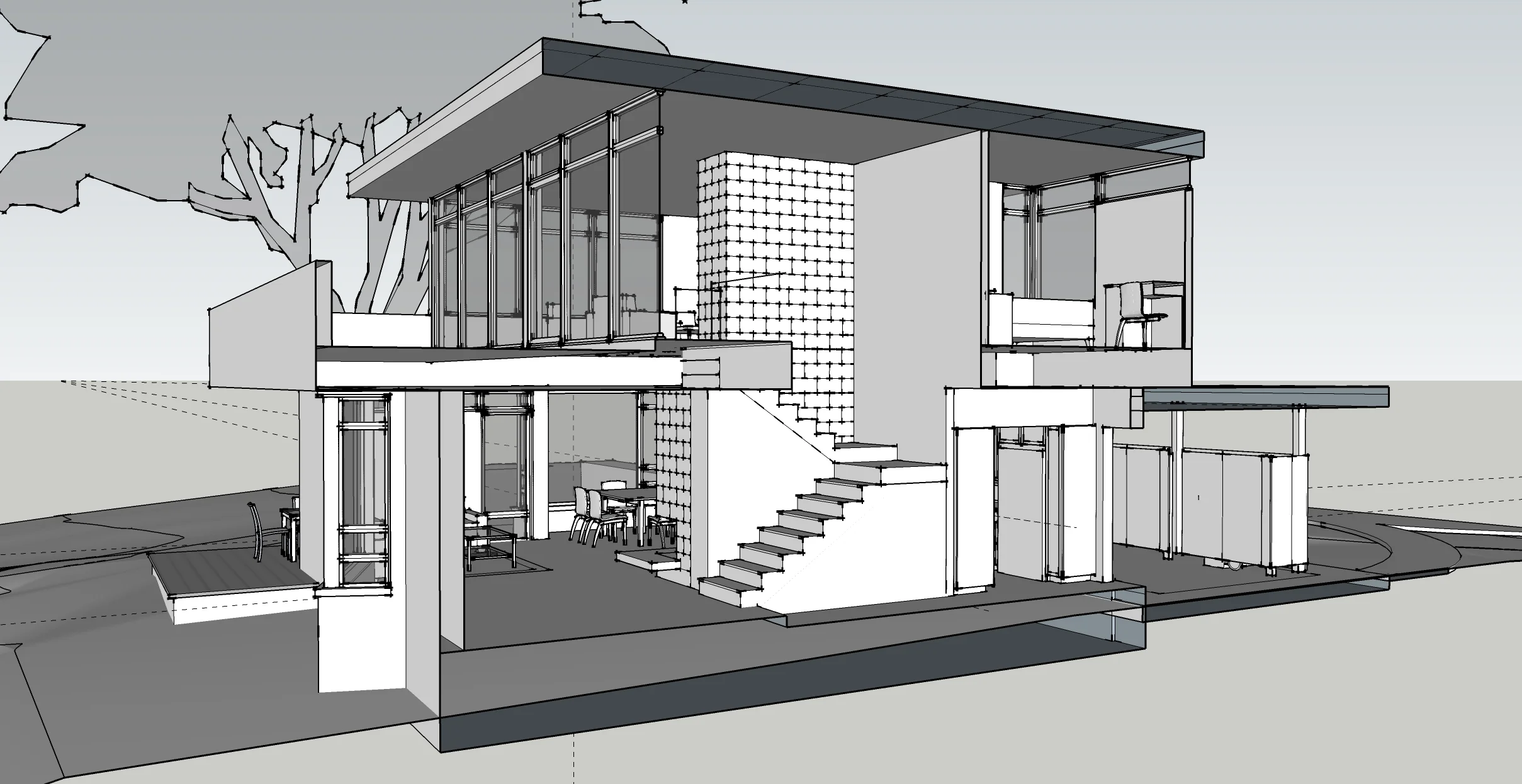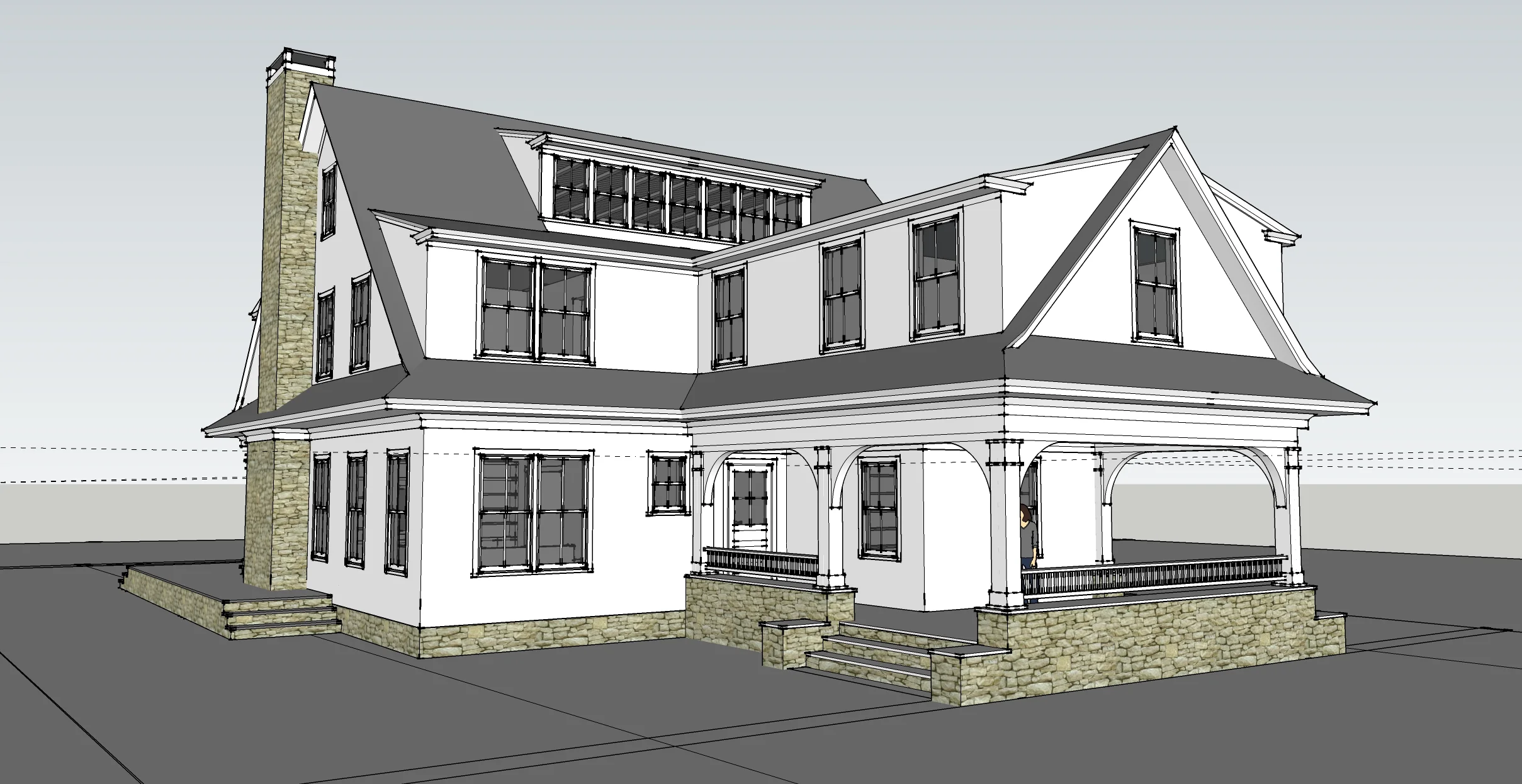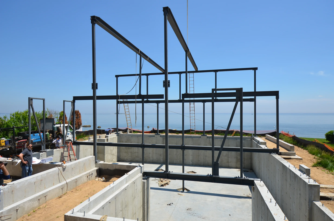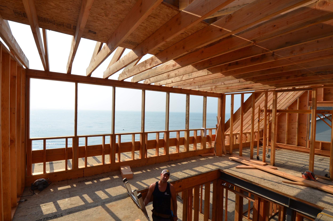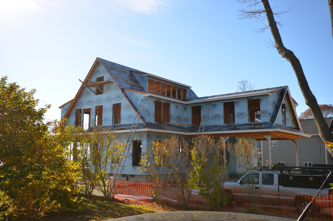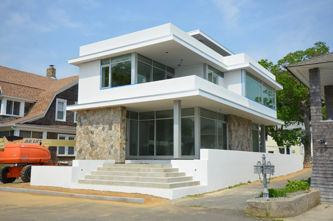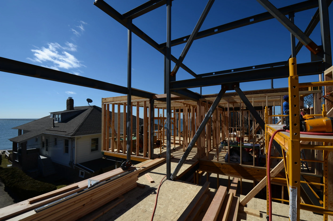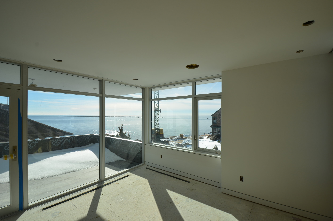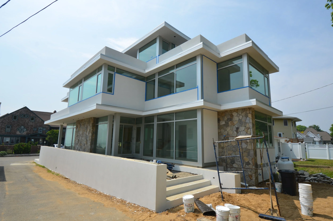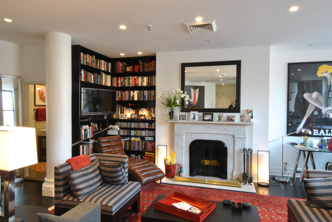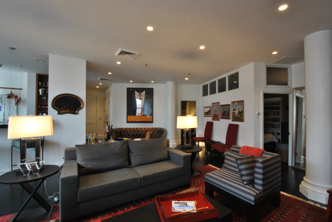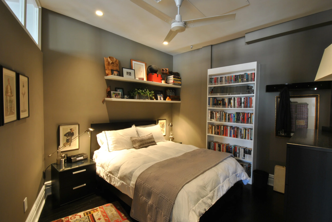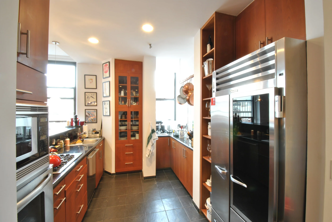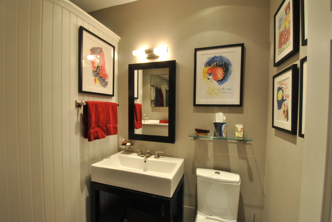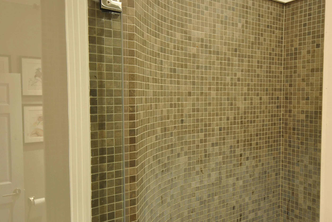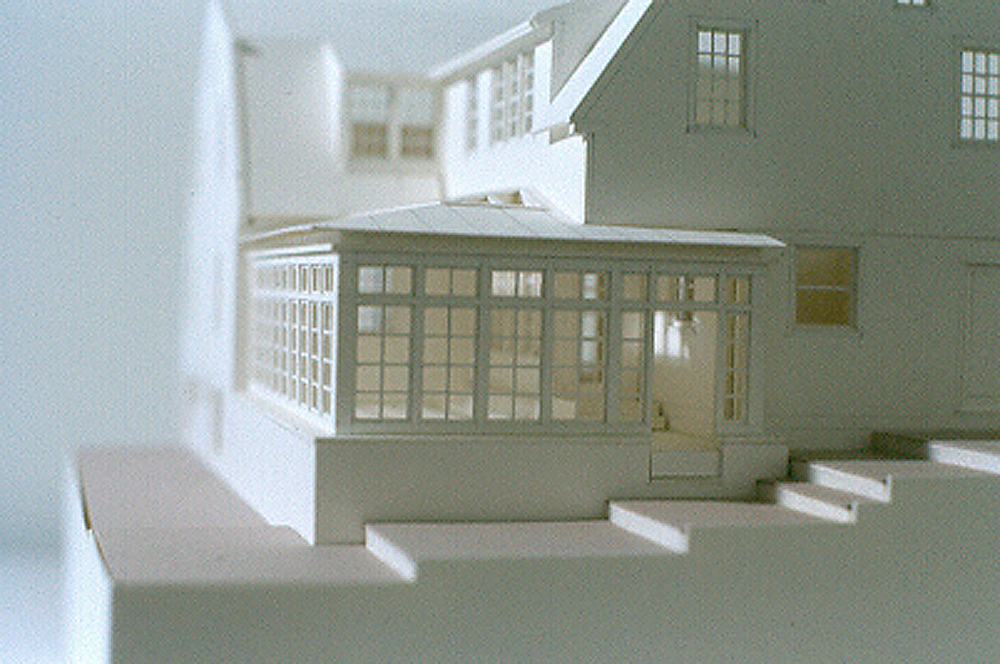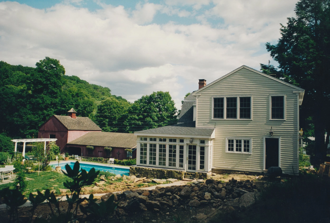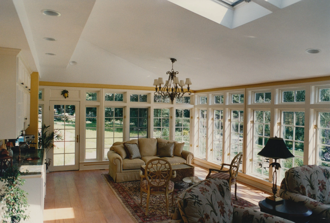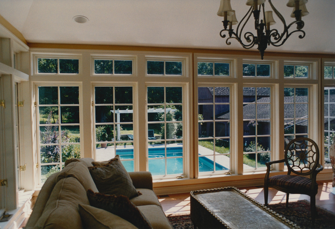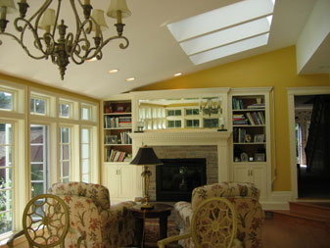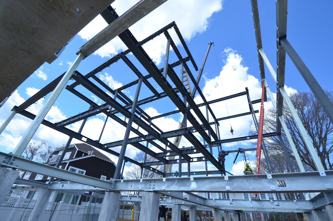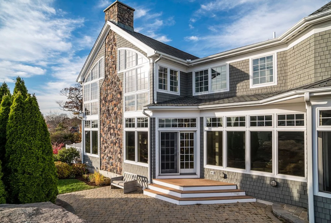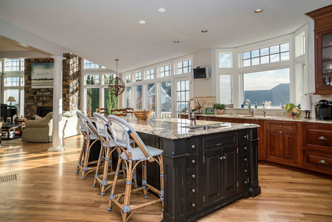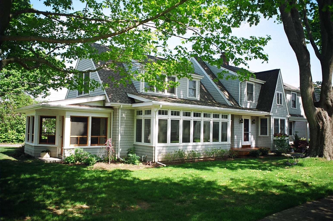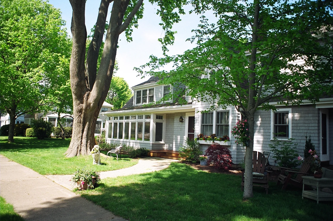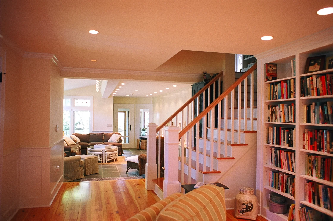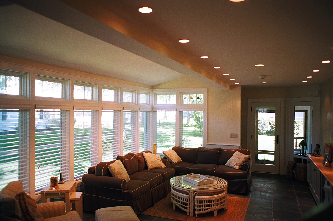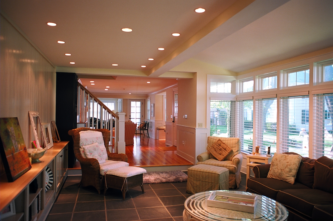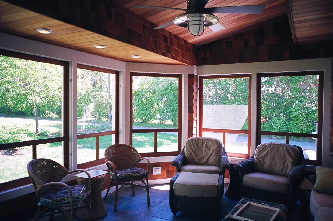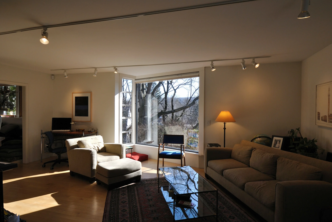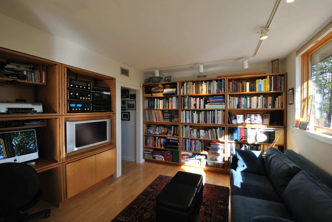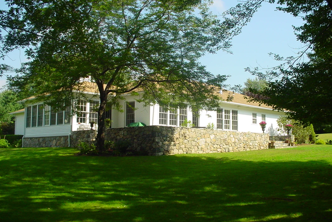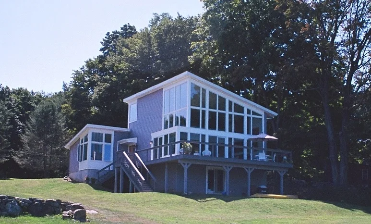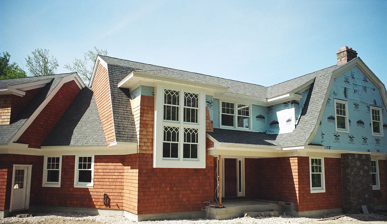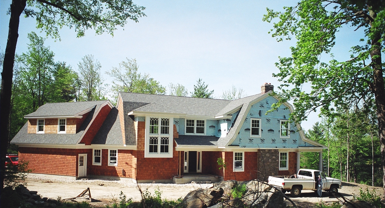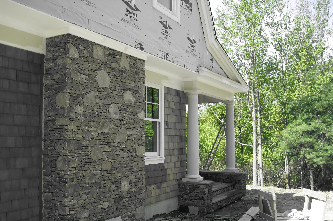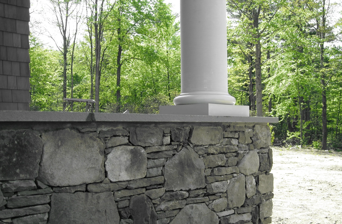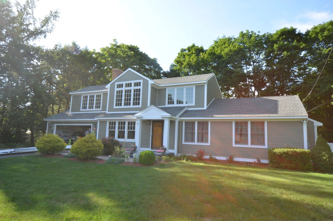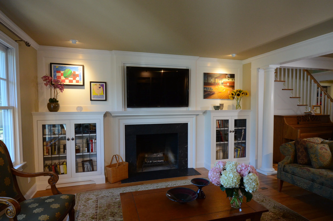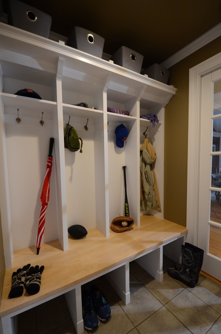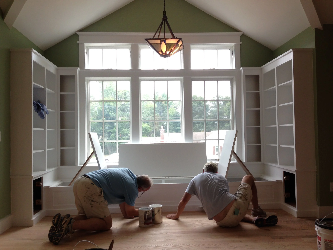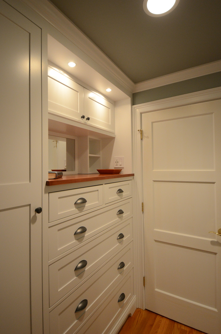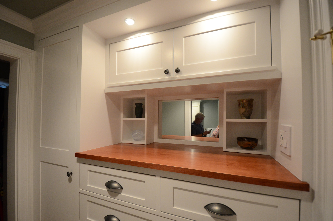Residential Work
(Click on image to enlarge)
House at the Beach
Clinton, CT
Our client contacted us after her three-bedroom home was severely damaged by fire. Our new design completely reconfigured the interior and exterior while maintaining the existing footprint and main floor structure. The main level is an open plan, maintaining views to the water from all areas. The upper level was reconfigured to allow each of the bedrooms to have a view to the water and access to an upper level deck. Contact information for the Interior Designer, Kitchen Designer, and General Contractor will be furnished upon request.
50s Modern Addition
New Haven, CT
A favorite former client approached us with the idea of adding a new upper floor addition to their treasured one-story 50's Modern in New Haven. The 1600 SF new area contains a large family room, master suite, and daughter's bedroom suite. The design is organized along a new exterior balcony offering sweeping views of New Haven's East Rock. We are thoroughly experienced in utilizing structural steel in conjunction with conventional wood framing when the design objectives require special plan shapes or cantilevers, high lateral forces (wind) resistance, or uninterrupted glazing. Throughout the construction, our clients lived within the existing house below.
Private Residence
Clinton, CT
The design for this new six-bedroom shoreline home was inspired by the much smaller house it replaced. As our client for this project had an architectural degree, we invited her into our office to join the design team. The reinforced concrete foundation was developed to allow use of thick stone masonry veneer. Structural steel was used where required to meet the open floor plan design objectives. A bluestone plinth, extending the length of house, serves as an intermediate space, connecting the main level interior areas to the lawn leading to the beach.
Private Residence
Clinton, CT
Our clients were well versed in Mid-century modern design when they contacted us to assist with the design of a new four-bedroom house within an existing summer community. Inspired by the work of Richard Neutra, this house allows very open multi-directional water views, while maintaining several intimately scaled spaces. The stair terminates at the rooftop level, allowing access to two remarkably private rooftop terraces. This project is the result of a exceptional collaborative process, involving a very active client, architect, and contractor willing to remain involved in every ongoing detail of the project.
Ladies' Mile Residence
New York City, NY
We assisted our clients by providing architectural services for an interior renovation of their two-bedroom residence. The scope of work included upgrades to the plumbing and electrical systems, a reconstructed bathroom, a new lighting design, new veneer plaster wall and ceiling finishes, refinished flooring, alterations to existing built-in cabinetry, new built-in cabinetry, and new storage organization systems throughout the residence. Contact information for the Interiors/Furnishings Designer and General Contractor will be furnished upon request.
Private Residence
Oxford, CT
The main section of this gambrel style house dates from 1741. The principal spaces were arranged around a center stair hall. A nineteenth century addition in the form of a rear el contained the kitchen and eating area. The original spaces, although rich in both history and detail, were not of a scale large enough to accommodate our client's programmatic needs. A new sunroom, kitchen / eating area, and an upper level family room were designed as extensions to the rear to replace and enlarge upon the previous addition. These new spaces are oriented to allow a better connection to the rear gardens. This approach allowed us to conserve the original portions of the house-- the principal historic spaces and center hall remain unaffected by the new construction.
Private Residence
Clinton, CT
This residence was designed to meet the upgraded local FEMA requirements for coastal construction. The design has four distinct levels, efficiently accessed from a switchback stair. There is an open area at grade level underneath the house. This design allowed the principal living area to have a high ceiling and water views. Utilizing a mat slab and pier foundation, 40 tons of structural steel with over 100 pre-engineered web cut-outs for HVAC and mechanicals, and custom made impact-rated metal sash glazing, this was a challenging construction project on a difficult site. Contact information for the General Contractor will be furnished upon request.
Front Portico
Hamden, CT
We enjoy working on small projects. This new portico was designed to replace an existing porch of a different design. The existing columns and masonry steps were retained. This careful design integrates custom millwork and built-in gutters, and looks as if it was an original part of this distinguished house. Contractor contact information will be furnished upon request.
Private Residence
Branford, CT
This five-bedroom residence is organized around a double height entry hall and living room area. The complex footprint was devised to respond to the limitations of the specific site which our clients had selected for the project. Although challenging, this constrained rocky promontory upon which the house was constructed offered extraordinary shoreline and water views from three distinct directions. Contact information for the General Contractor and Kitchen Designer will be furnished upon request.
Summer Cottage
Clinton, CT
We had previously assisted our clients in renovating and expanding their existing house. We were honored to be asked to return to assist with the design of an addition, which included a new sunroom, 2 1/2 bay garage, screened porch, and upper level home office / play room. Our shared objective was to retain the cozy cottage feel and scale of the existing house on both the interior and exterior, despite substantial floor area increases. Contact information for the General Contractor will be furnished upon request.
50s Modern Renovation
New Haven, CT
These images document a multi-phase renovation of a small modernist style house originally constructed in 1953. Exterior work included new foamed in place polymer insulation within the existing CMU walls and new super efficient triple-pane window glazing. The interior was completely reconstructed and refinished. The scope of work included new wood flooring, reconfiguration of the TV area / study, two renovated baths, and a fully redesigned kitchen. We kept the 1953 design drawings close at hand during the renovation and feel that these modest upgrades remain in keeping with the spirit of original architectural design. Contact information for the Kitchen Designer and General Contractor will be furnished upon request.
Private Residence
Roxbury, CT
Our client's design objective was to reconfigure the formerly separate kitchen and family room compartments, removing walls to develop an open and informal living area. A new eating area / sunroom was constructed adjacent to (and open to) these spaces allowing natural light and views to the landscape beyond. A new exterior terrace adjacent to the formal living and dining rooms connects these spaces to the south areas of the property. New built-in cabinetry and millwork serve to unify the new spaces. Contact information for the General Contractor will be furnished upon request.
Lake House
East Haddam, CT
Utilizing portions of the existing foundation and structure, this renovation / expansion project reflects a new contemporary design aesthetic. The primary section of the main level was devised as an open plan, allowing the kitchen and living / dining area to have dramatic views to the lake beyond. Two bedrooms, located on the main level behind the open area, offer a counter pose and allow greater privacy, intimate scale, and quiet views to the water. A home office / study, accessible by stairway, is located above the kitchen area and overlooks the main space. Contact information for the General Contractor will be furnished upon request.
Private Residence
Winchester, CT
This project was the result of an intensive collaboration with our clients, a creative arts oriented couple (she is an arts educator, he is a landscape architect). The project site, covering 30 wooded acres in northwest Connecticut, assured privacy. Our clients were attracted to the many local examples of shingle style architecture, constructed between 1880 and 1900. Our new design, with its gambrel cross gable roof, asymmetric massing, wide porches, classical details, and use of traditional materials, references aspects of this historic style. The plan layout was devised to take advantage of particular exterior views, natural light, and both passive and active solar design principles.
Shingle-Style House
Clinton, CT
-
Private Residence
Branford, CT
This project is a two-story addition to a private residence. The addition features a media room, playroom, mudroom, bathroom, new bedrooms, and a secret room complete with pivoting bookcases, between two bedrooms. Careful attention was placed on modulating the scale of the new volumes to break the large house into smaller and less-regular volumes that respond to the slope of the site and the surrounding landscape. Contact information for the Landscape Designer and General Contractor will be furnished upon request.
New Upper Level Addition
Cheshire, CT
We had previously assisted our clients with a renovation and expansion of their one-story home several years ago. We were delighted to be asked to return to design a 1000 SF new upper level addition. Our clients lived within the house below while the contractor constructed the new spaces above. We designed custom built-in cabinetry and millwork to be added within many of the new and existing areas. Contact information for the Contractor will be furnished upon request.
