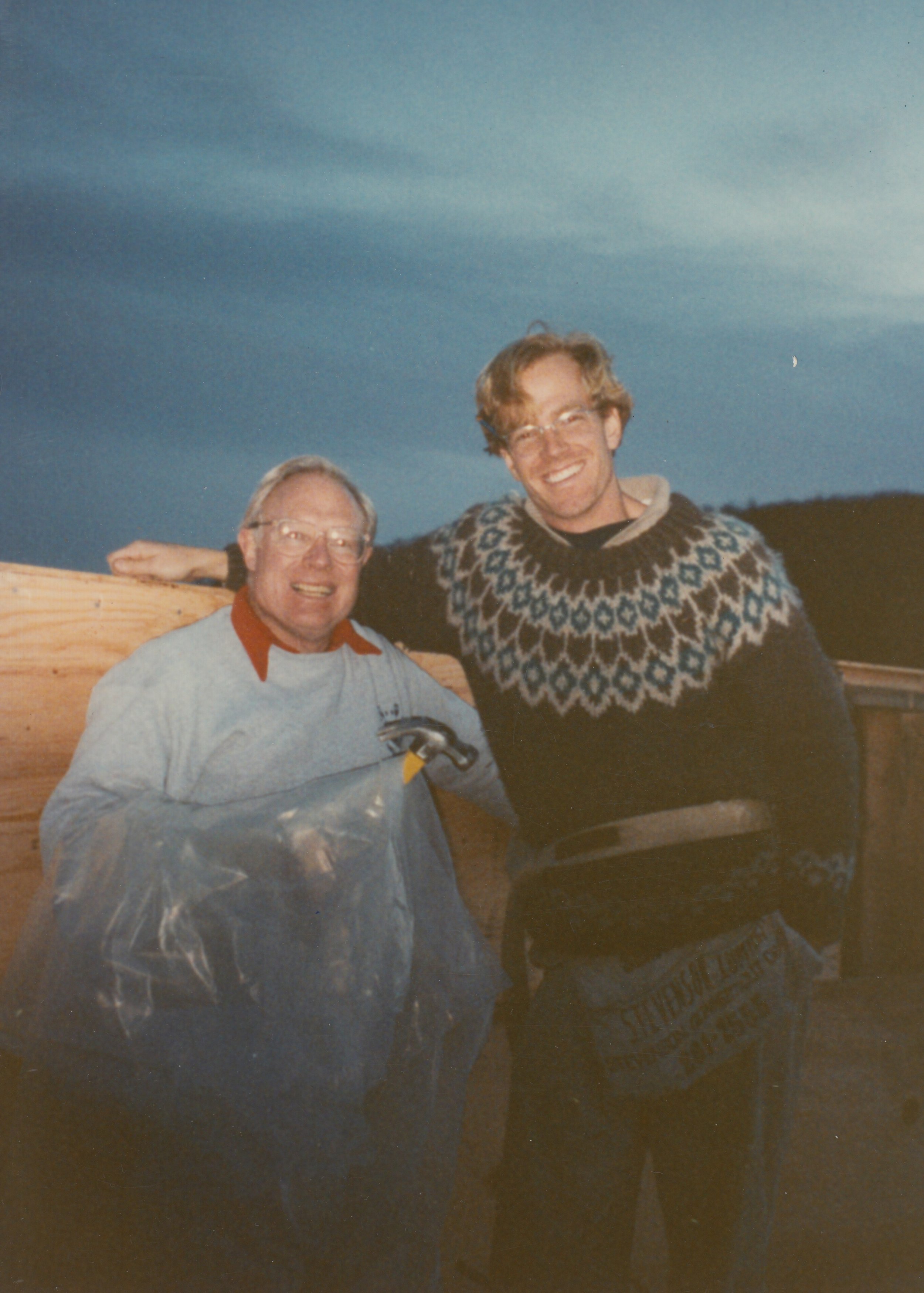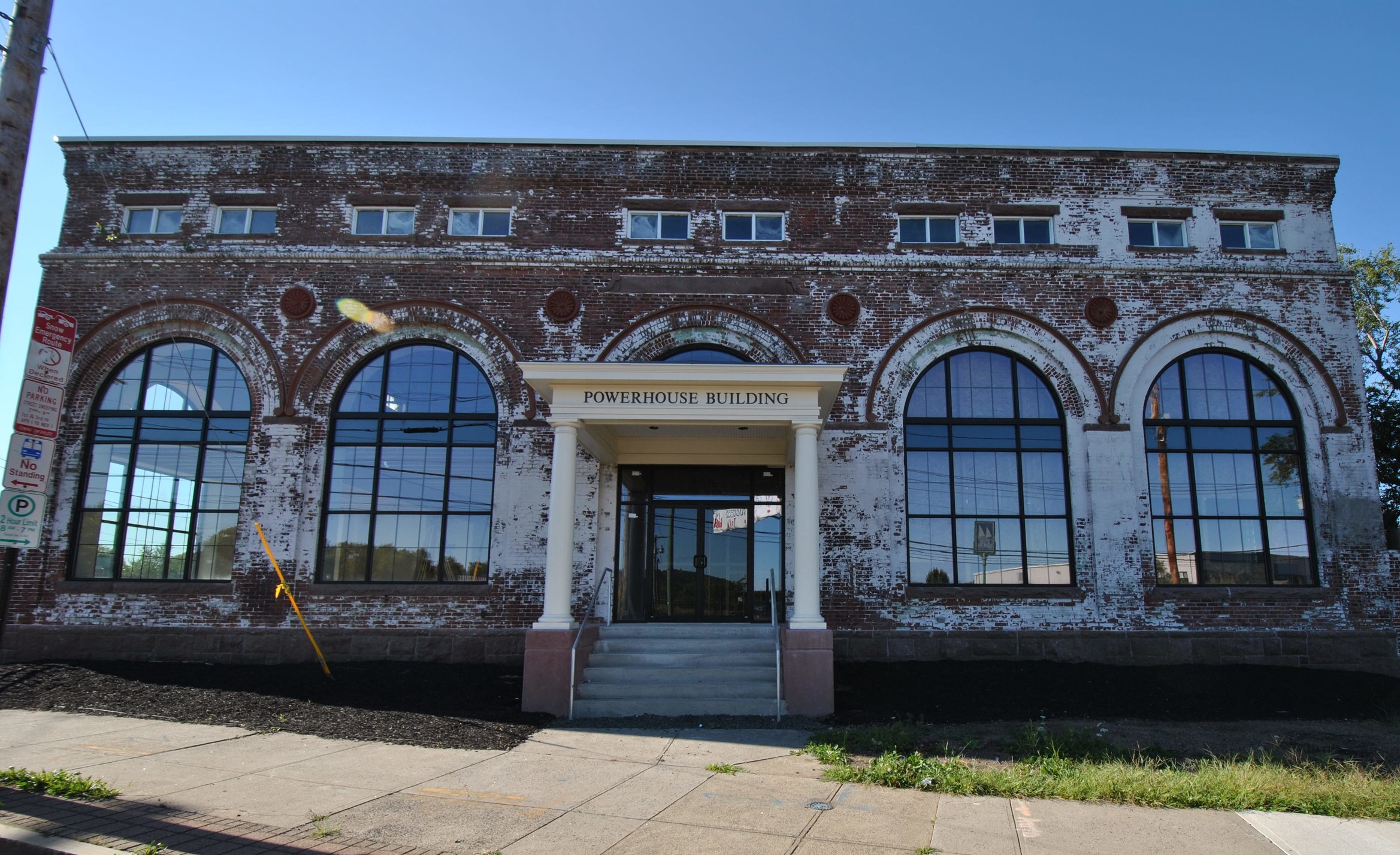Commercial and Institutional Work
(Click on image to enlarge)
Boathouse
Oxford, CT
We balanced the needs of our client organization and community concerns to produce an elegant boathouse that will be used for many years to come. This project was the result of a design-build approach. All aspects (from the glued laminated wood frame to the cedar shingles) were devised under the condition that members of the rowing club would be volunteering their time to construct this 8500 SF building. Mr. Lathers personally led this effort, lasting over two years, working alongside from ten to forty volunteers on any given day and ultimately incorporating both skilled and unskilled labor.
To record the many stories heard during the celebration of the 20th anniversary of the dedication of the New Haven Rowing Club, one generous club member commissioned a documentary. Integrating photo images, archival video, and personal interviews with many of the members who participated in the planning and construction process, this documentary is viewable via the adjacent link:
Powerhouse
New Haven, CT
This monumental building once served as the power generating station for New Haven's trolley system. It had been used as a warehouse and brewery in past years. By the time of our involvement, the building was in a state of ruin. The roof and upper floors were beyond repair. We assisted our client by devising a plan for redevelopment and reconstruction of this historic structure, containing 27,000 SF of loft style commercial office / studio space.
Rooms of Reconciliation
Church of St. Rita
This project arose from the client's desire to improve the reconciliation experience. The revised design allows the parishioners the choice of the traditional screen and kneeler at the entrance to the space or, for someone less bound by tradition, the option of meeting with a counselor face-to-face. This project involved inherent issues of sound transmission and subtle HVAC upgrades to allow for undisturbed interactions.
Charrette/Service Point USA
New Haven, CT
We provided architectural and interior design services to assist our client during a transition to a new store location. We made extensive use of our 3D CAD modeling capabilities to analyze several interior design schemes and to determine the most efficient utilization of the new 4900 SF space. The scope of work included new exterior glazing, new interior partitions, new interior finishes, and coordination of complete mechanical, electrical and plumbing upgrades. We also worked in coordination with our client's graphic design professional to develop new exterior signage and a new awning/signage design.























